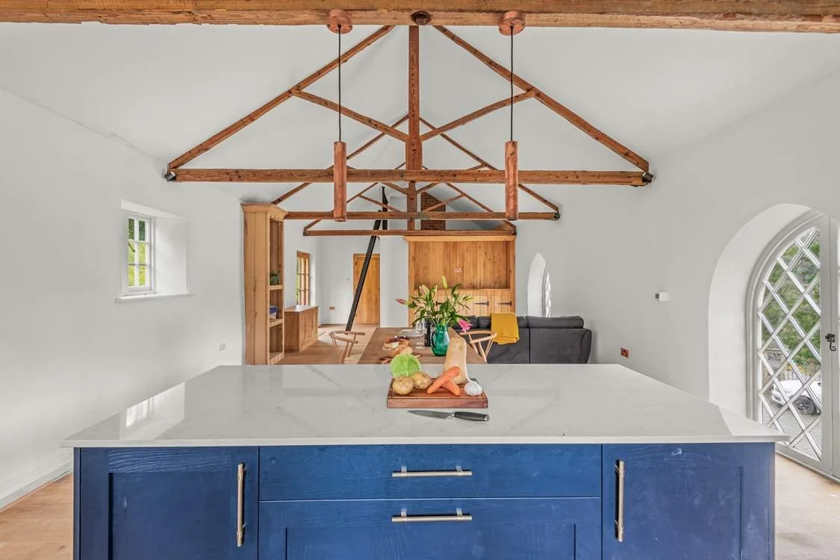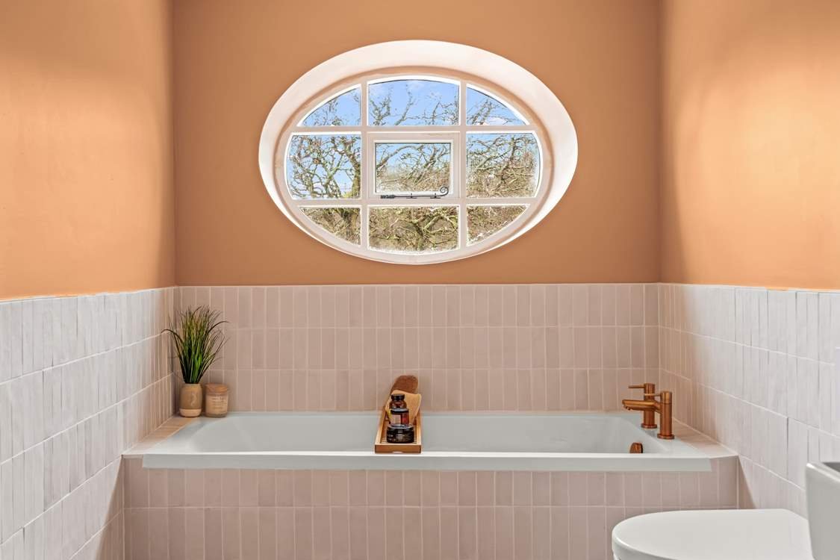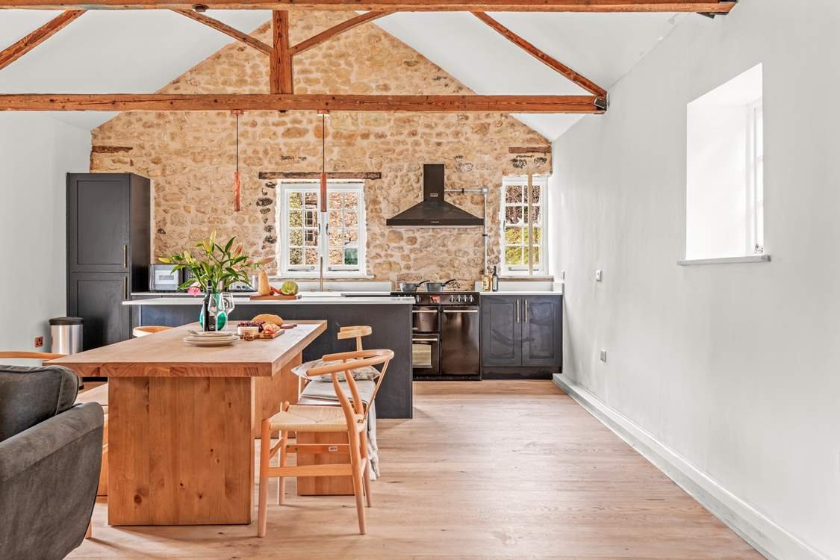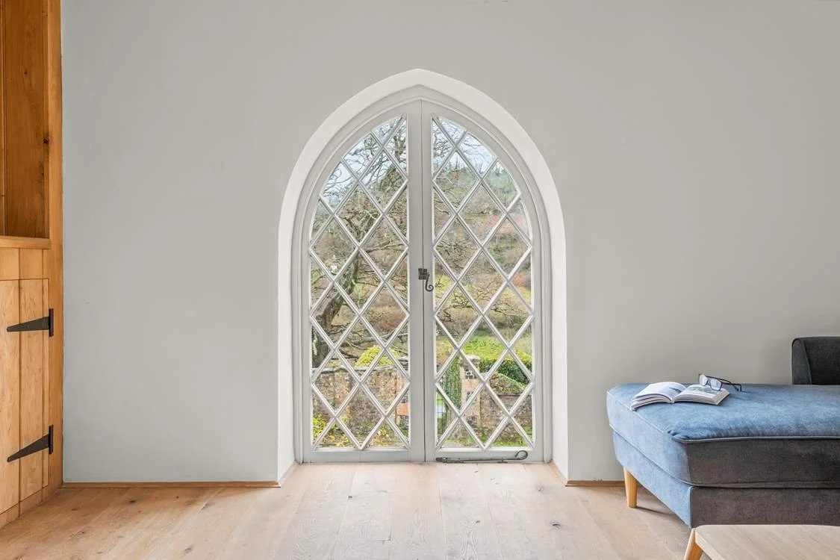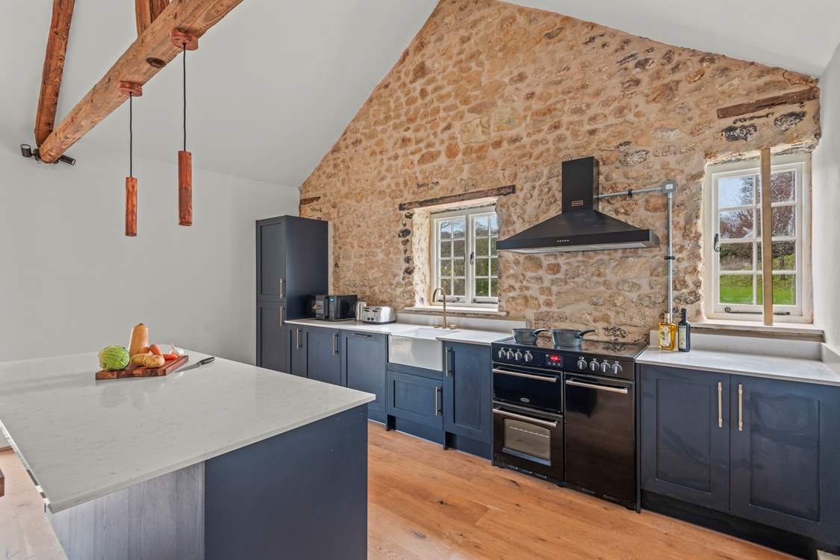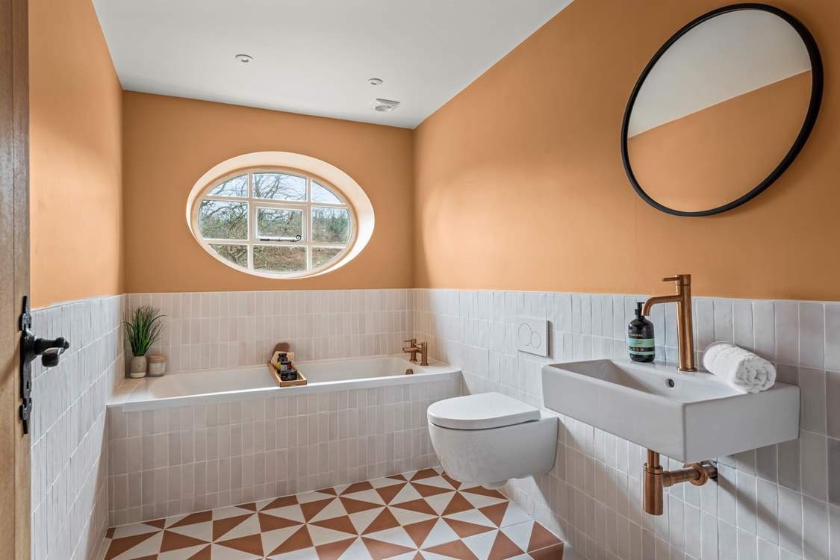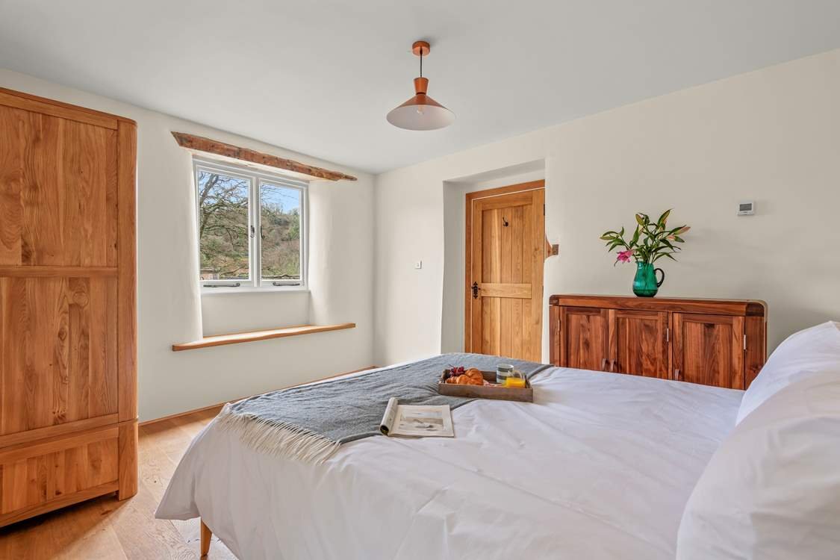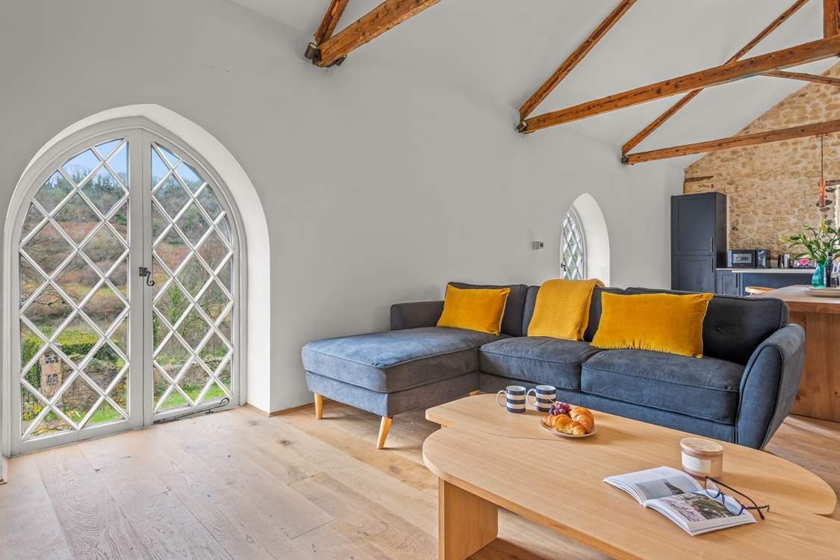The Lace Factory
location: Branscombe
type: Grade II listed Barn Conversion
services: Design, Planning, Project Management, Construction Management
completed: 2023
This design project showcases our full range of services from planning approval through to interior design.
The project is the architectural transformation of a grade II listed former lace factory, blending restoration with contemporary design principles. The building has been reimagined as a contemporary living space, with a strategic layout that maximises views and spatial connectivity. The design prioritises open, light-filled environments that connect interior and exterior.
The conversion represents a careful balance between historical preservation and modern living requirements. Outdated partitions and a false ceiling were removed across the whole first floor to create an expansive open-plan living area, with the original A-frame trusses exposed and preserved as a central architectural feature. A new mezzanine level adds spatial complexity and an additional sleeping space, whilst the restored oval window bathes the bathroom in natural light.
The project demonstrates how thoughtful design can breathe new life into existing structures, creating spaces that honour their history while meeting modern lifestyle needs.
